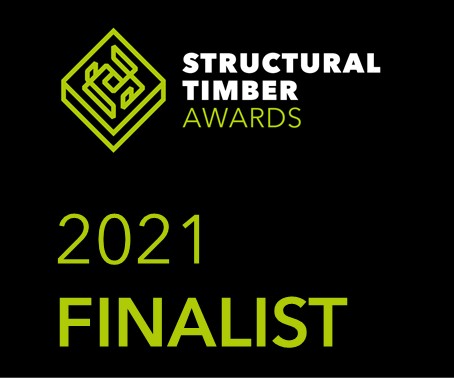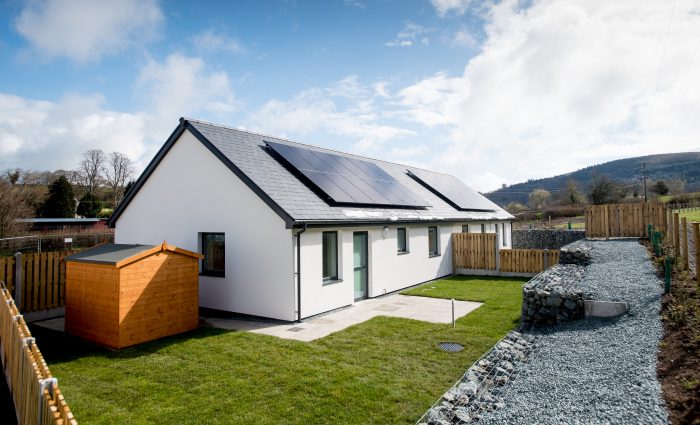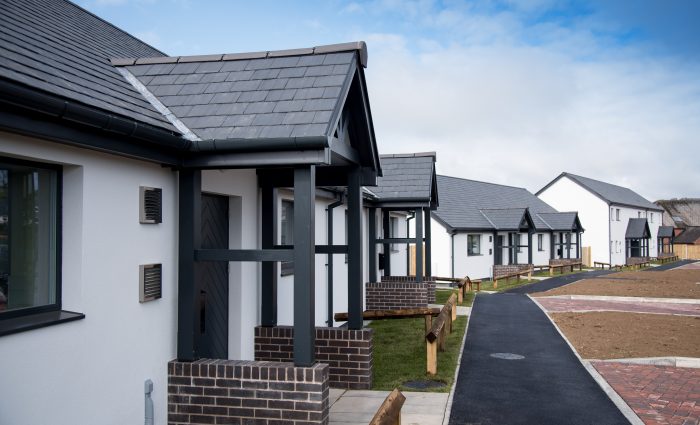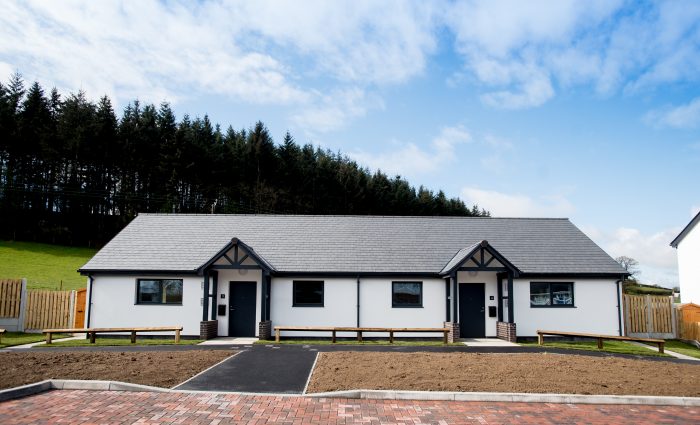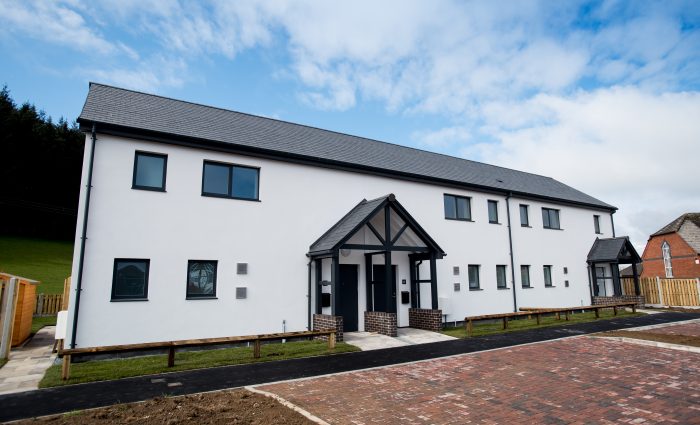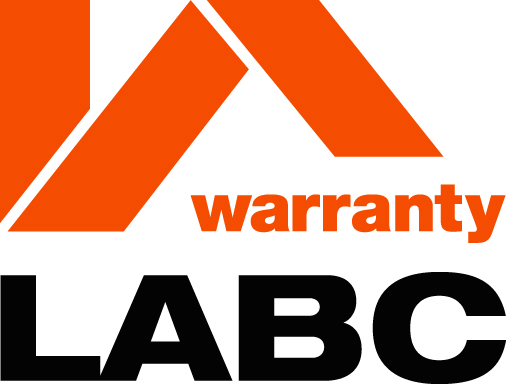Social Housing Low Energy Homes
The Social Housing Low Energy development commissioned to provide much needed council homes for social rent as part of the Council’s Corporate Improvement Plan ‘Vision 2025’. Lowfield Timber Frames designed, manufactured and installed a Larsen Truss timber system for the development.
Located in the centre of the popular rural village of Sarn, the 628m2 development comprises two bedroom bungalows and two & three-bedroom homes. Each is designed to offer affordable, environmentally sustainable accommodation for those on the Common Housing Register. The building palette of healthy and ecological timber materials forms a sustainable system for long-term efficiency that meets Passivhaus standards.
As well as being extremely energy efficient, these buildings also feature a number of renewable energy technologies. The 4.2 KW solar photovoltaic roof panels generate electricity, while the heat recovery units reuse any excess heat to warm the properties. The aim was to reduce energy consumption as much as possible through high-level design, insulation, triple glazing, airtightness, mechanical ventilation, heat recovery, considered orientation and window sizes to maximise solar gain and minimise overheating risks. These factors were calculated through the Passivhaus Planning Package
(PHPP) to create accommodation that requires virtually zero energy.
Contact us for more information on Social Housing Low Energy

