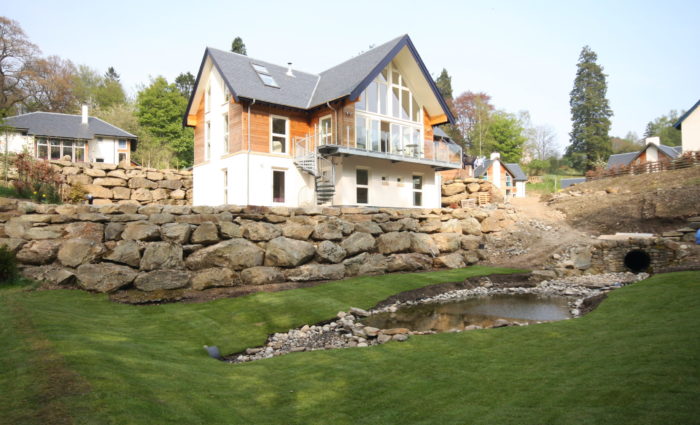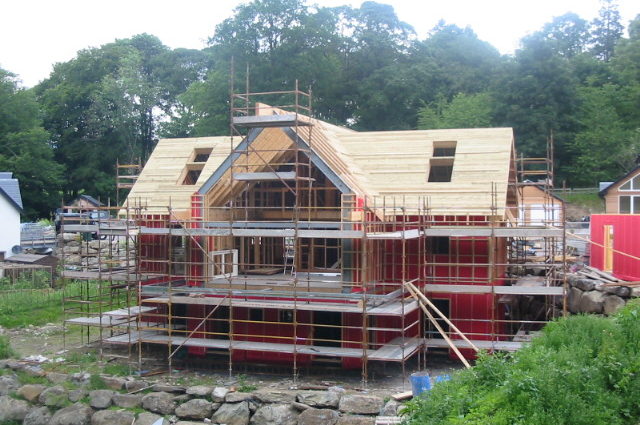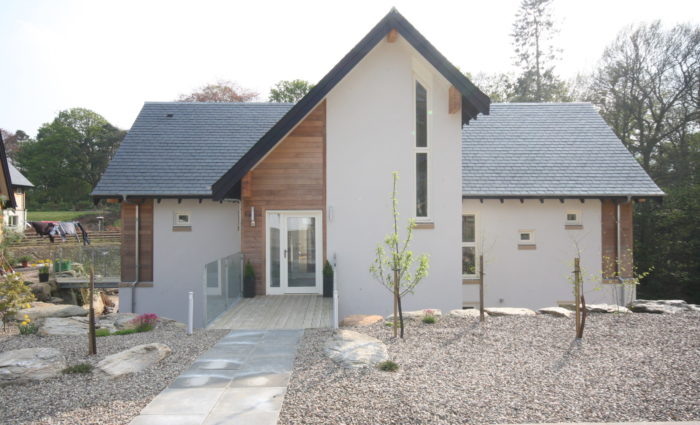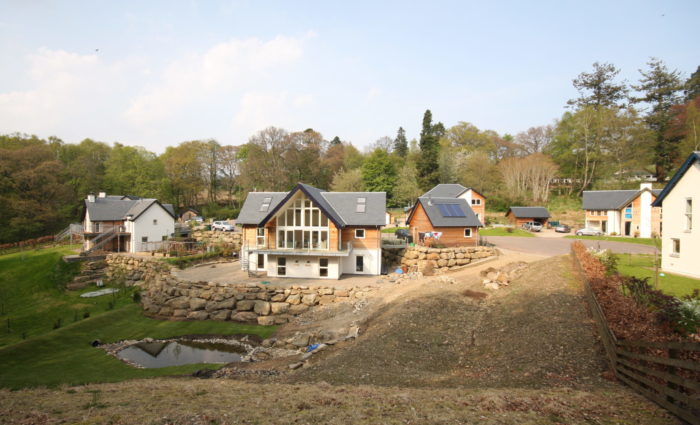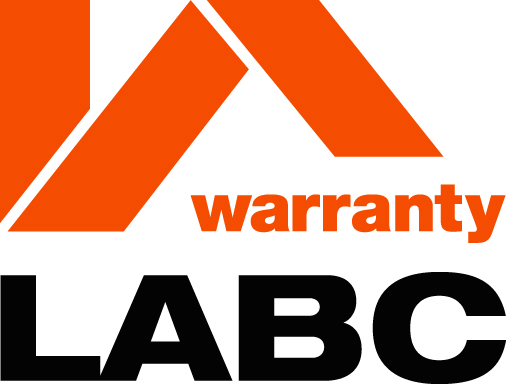Self Build Homes – Passive house – 5 bedroom dwelling with detached garage built to Passiv Haus standards.
Passive House basics are;
- High levels of insulation
- Airtight building envelope
- Well insulated window frames and glazing (triple glazing with argon or krypton to avoid heat transfer)
- Mechanical Ventilation and Heat Recovery (MVHR)
The requirement for a thermal bridge free design is essential in achieving the Passive House standard to ensure there is no transfer of heat via the structure.
Passive House standards:
Space heating energy demand is not to exceed 15Kwh per m2 of net living space.
Airtightness is the sealing of the building. This is to ensure that no heat escapes and there are no draughts or cold air leaks. A conventional building can have up to 7 air changes per hour (ACH), Passive House must be 0.6 (ACH) or less at 50 pascals of pressure. Airtightness is measured via a blower door test.
For more detailed information please visit https://www.lowfieldtimberframes.co.uk/passive-house/





